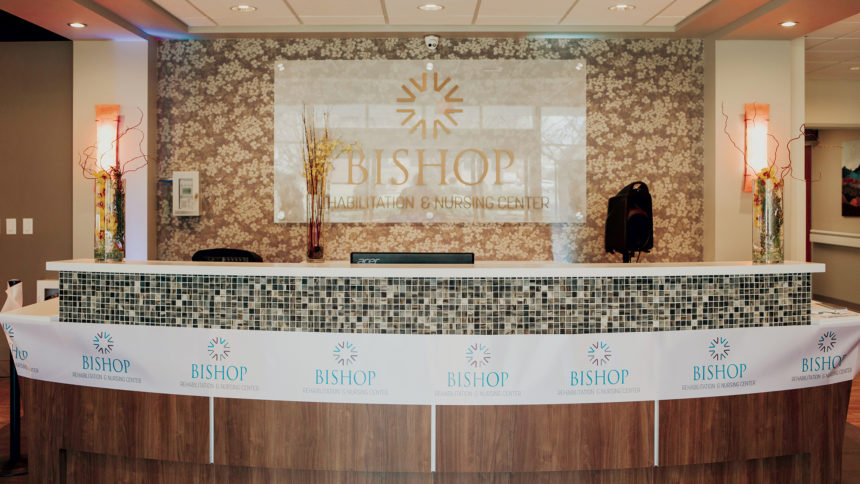
Sensing a need to revamp its clinical capacity, Bishop Rehabilitation and Nursing Center in Syracuse, NY, recently opened a new 2,400 square-foot rehab suite to offer short-term rehab patients more services.
To cap off nine months of construction that started in the summer of 2018, Bishop held its ribbon cutting on the rehab suite in April. The newly renovated facility offers a wide range of therapy options for the 105 short-term rehab patients, as well as the 305 skilled nursing residents, says CEO Edward Farbenblum.
“We are thrilled with the outcome of the renovations — the new rehab suite will allow our residents to achieve maximum success in a state-of-the-art facility,” Farbenblum says. “Part of our philosophy for delivering care is that individuals recovering from accidents or illness can often have greater success when the care they receive is in a new, home-like environment. The overall renovation transformed previously under-utilized space and created a space in which residents and their families can benefit from.”
The refurbished center provides clinical services that previously weren’t available, such as on-site dialysis, in-house respiratory services and an explicit focus on wound care, Farbenblum says. These services, coupled with modern rehab equipment, make Bishop a destination spot for post-surgical rehab patients after an acute care stay.
The design elements were created to convey an environment conducive to healing and comfort, says Michael DeLima, senior project manager for BBL Construction Services in Albany, NY.
“Spaciousness and soft, sleek colors provide a warm and inviting atmosphere,” he says. “Space is designed with flexibility in mind. The building has a ton of natural light with great sun exposure. Gray tones are dominant — lighter gray is timeless and practical, while the darker grays communicate strength.”
The reconfigured layout used the existing electrical infrastructure for the installation of modern new LED lighting fixtures, a process DeLima calls “a reshuffling of the deck to make the environment more comforting.”
Between upgrading the cosmetic and functional aspects of the center, DeLima says the refurbished building has been designed to provide patients comfort, the most important part of their recovery.
A new aids-to-daily-living apartment helps patients navigate “real life” situations after they get home. For instance, simulated cars are designed to help patients adjust to the ins and outs of auto travel, while a simulated house allows patients to practice door entry and traverse various household obstacles.
As part of the newly renovated lobby, a new coffee shop is a casual gathering area with warm lighting, coffee-toned colors, decorative wall finishes and modern seating. Clever space management includes outdoors, which features a large courtyard, walking path and benches.




