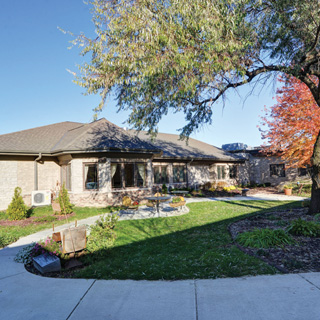
When Grancare Nursing Center owner and administrator Donna Zunker began envisioning a new rehab wing, she wanted more than a new addition.
“What we wanted was to make a house,” she says.
Such a philosophy fits in with the Green Bay, WI, facility’s Eden Alternative certification. It also reflects the independent operator’s commitment to building a place where residents feel comfortable. Grancare leaders used Community Living Solutions to convert a campus clinic area to assisted living in 2010 so they reconnected to have the firm design the new rehabilitation area. The new addition opened in January 2012.
The facility has a total of 75 skilled nursing beds. There was a need in the local market for a place for short-term rehabilitation residents to stay, which was also a way to increase revenue for a skilled nursing facility, says Duane Helwig, AIA, the partner and vice president of design at Community Living Solutions.
The $1.8 million wing has 16 private suites, a country kitchen and dining area, and a new drop-off area. There’s a private living area that Zunker describes as “big and spacious,” and a massage room. The wing is located next to an existing therapy area.
“The private rooms and the private showers appeal to people,” Zunker observes.
The addition of an atrium that overlooks the gardens also was a big hit with residents, she says. Skylights enhance the amount of light coming into the wing.
“So many people took advantage of it last summer,” she says. “Therapists took people outside.”
“From an aesthetic standpoint, ‘gardens’ is in their name,” Helwig says. “We enhanced the courtyards.”
The project was not without challenges: The firm ran into bad soil, and it had to make the wing fit in with the rest of the building, which was built in 1964, says Community Living Solutions’ senior architect and partner Tom Lemkuil. At the same time, the addition was meant to notably stand out.
“While the rest of the facility has flat roofs, this one has a pitched roof, and the addition is one of the first things you see from the road,” he explains.
Zunker says she consulted with staff and visitors in the design, which resulted in some changes, namely that of jettisoning carpeting.
“Not one person wanted carpeting,” she says. “For them, they were looking at the medical aspect, and they felt that it was more sanitary and cleaner to avoid carpeting.”
Another decision was to have two areas where medications are kept, each near a section of eight rooms, rather than to have a med cart.
The rehab section has largely remained full over the past year, with a fair number of repeat customers as well as those who specifically request going to Grancare. Zunker says that as pleased as she is with the design, credit for Grancare’s success largely must go to the employees.
“A building does not make your facility; it depends on your staff and on the people you have working there,” she concludes.
—
Lessons learned:
-Consider exterior upgrades, such as gardens, as part of a redesign
-Consult visitors and staff about what they would prefer
-Evaluate ways to incorporate a new addition into older architecture
From the February 01, 2013 Issue of McKnight's Long-Term Care News



