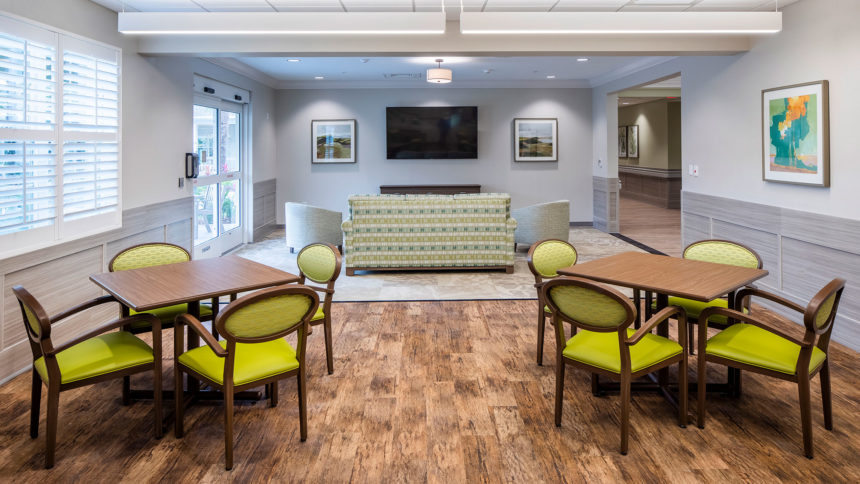
While facing such challenges as occupancy and workplace shortages, nursing facilities need to continue attracting residents — and staff. Neither group can be ignored. Fanciful touches may have had their day in some designers’ eyes at some point, but most now recommend a reimagined space that places function over form. Experts discuss here how to achieve design goals, while also serving the business and care needs of the community at large.
1. As nursing homes put challenging times behind, merely a fresh coat of paint won’t cut it when eyeing renovations.
“Our clients are decorating with art and adding light, both artificial and natural, to their interiors,” said Kwalu CEO Michael Zusman. “Outside sitting areas that are safe, where staff and residents can get fresh air is another need.”
Other areas in obvious need of a refresh are resident rooms and public areas, said Martin Siefering, principal and co-leader of design firm Perkins Eastman’s Senior Living practice. The firm’s client research exposed how senior preferences are changing — including a desire for more privacy and an avowed disdain for shared rooms and communal dining and bathing, said Siefering.
One design executive has had success reimagining two key areas at once.
“We’ve flipped dining and therapy and enlarged therapy while downsizing the dining rooms to create a more intimate and calming experience,” said Gaurie Rodman, senior director of Real Estate Strategy and Development at Direct Supply Aptura. “The most basic ingredient for success is going to be a private room,” he added, noting how communities with private rooms have fared better from an infection control perspective.
2. Experts are mixed about how cash-strapped facilities can get the biggest bang for their buck.
Rodman is currently focusing on several key areas that will signal a facility’s renewed commitment to safety and security.
“We have to rethink the entire vestibule and entryway — one focused on infection prevention and visitor management, but also one that evokes a welcoming place that values the safety of visitors, guests staff and residents,” Rodman said. Add-ons may include delivery lockers for food deliveries, automatic doors, touchless intercoms, visitor and guest ID, and health screening tools.
Rodman also believes nursing homes should mothball the institutional-like concept of nurses’ stations. In their place: Maybe try a “care coordination room” for family to consult with members of the care team.
3. Many facilities are spending on spaces that will attract and keep staff relaxed and happy.
“It’s critical to support recruiting and retention of caregiving team members by creating spaces that are bright, comfortable, and offer them a quiet place to do work when they need to,” said Siefering.
“Design trends now promote efficiency and well-being for residents and staff, while bringing joy and energy,” Rodman said. “Now is the time to rethink staff workflows, as well as the atmosphere of your building.”
Among the amenities and upgrades: smart devices linked to EMRs and real-time monitoring; separate staff entrances for enhanced safety and infection prevention; contact tracing and asset tracking, and improved staff spaces like breakrooms, kitchenettes and lounges and private spaces.
4. Given financial challenges, SNFs are urged to make better informed design decisions.
“We need to take the value proposition of what skilled nursing brings to the marketplace and turn it on its head from a reimbursement-driven product to a consumer-driven product,” said Rodman.
Others urge owner-operators to ensure infection prevention is uppermost in practically every design decision. It makes sense on many levels.
“One of the biggest mistakes is assuming common areas are safe without keeping safeguards in place, and that the threat is over as masking and isolation regulations continue to change,” said Zusman.
Finally, if the last few years have shown anything, it’s that it’s not a good idea to focus “too narrowly on heads in beds,” said Siefering.
“Some operators are seeing a net positive by reducing their census and focusing on attracting a profile where payments exceed costs,” he said. “Lower census numbers can mean a shift to private rooms simply by removing furniture from the room. Lower census levels also reduce the strain on recruitment and retention.”
Design mistakes to avoid
» Focusing more on appearance and less on function. Safety matters more than color swatches.
» Ignoring very recent consumer preferences. The past few years have radically changed what residents prefer.
» Failing to recognize staff needs. They crave private places to relax and recharge.
From the December 2022 Issue of McKnight's Long-Term Care News



