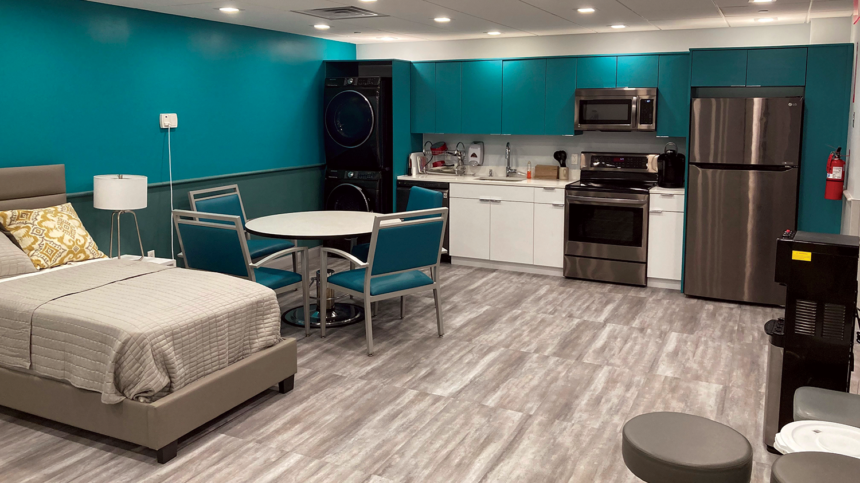
Skilled nursing facilities need to shake up their image as stodgy, sterile and even foreboding places for people to stay during post-surgical recovery and in long-term clinical care, many observers suggest.
It starts with looking at design, infrastructure and overall environment, says Michael Smith, RN, division president for Marquis Health Consulting Services.
“Today, more than ever, it is critical for SNF operators to reimagine their facilities in order to address the needs and desires of discerning customers,” says Smith, whose company spearheaded a $4 million renovation project at Spring Grove Rehabilitation & Healthcare Center in New Providence, NJ. “They are well advised to emphasize exceptional clinical acuity while keeping hospitality at the forefront. That often requires reinvesting in facilities to create an aesthetic that caters to a clientele’s higher expectations and provides an environment in which clinicians and team members can provide superior care.”
Launched in the fall of 2018, the project was finally finished in early 2021 after an extended interruption due to COVID-19. The redesign did not expand the structure’s footprint, but it focused squarely on improvements to a 3,000-square-foot area within the existing 106-bed facility.
Physical upgrades include a full-scale retrofit of a dedicated subacute unit, expansion of the rehab therapy gym,an aids-to-daily living center and various enhancements throughout the long-term care unit. The renovation includes a revamped layout, with walls removed and reconfigured to create a more spacious physical and occupational therapy room and airier lobby. Spring Grove also created an enclosed lounge for the subacute wing by building up existing low walls, to allow more privacy.
Moreover, areas were reworked to create functional office spaces for admissions, administration and bookkeeping, and an accessible restroom. A storage room and janitorial closet were revamped to create a new patient bathroom and nurses station.
While the physical elements provide a much higher level of functionality, Smith says special aesthetic touches are what complete the SNF’s transformation. The facility incorporates ample glass to allow in abundant natural light and cleanly divide open spaces. Hallways are bright, and common areas boast high ceilings. Contemporary fixtures and furnishings were installed in each room and nursing stations were updated.
“Spring Grove’s design features a mid-century feel — it’s really inviting and timeless,” Smith says. “The overall color scheme is soothing and sleek, with crisp shades of white and gray tying it together, accented with Spring Grove’s signature shade of aqua.”




