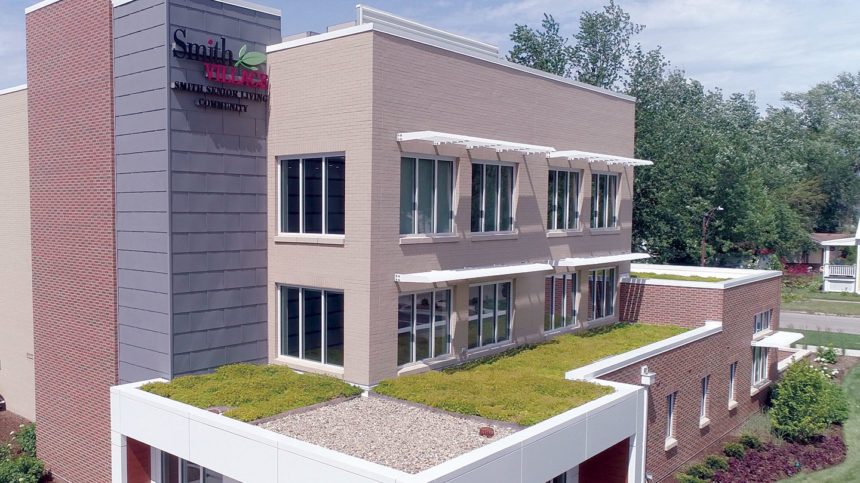
By expanding the number of private rooms for its Johanson Wing, Smith Village is serving the wants of the community on Chicago’s South Side, which includes the CEO’s parents.
A $23 million modernization of the 30-year-old building includes a three-story, 10,204-square-foot tower at the south end of the structure, featuring a therapy gym on the first floor and dining rooms on the second and third floors. Finished an astonishing six months ahead of schedule, the project capped off a $74 million transformation of the larger life plan campus that began in 2006.
CEO Kevin McGee grew up in the working-class Irish neighborhood where Smith Village is located. His parents both reside in the community, with his mother in independent living and his father in skilled nursing. They were among the community members and residents who offered their valued input about how Smith Village should go about the modernization project. Focus groups, conducted methodically as information sources, established the project’s blueprint, McGee says.
“Overwhelmingly, people wanted private rooms and skilled care,” he says. “Hospitals started doing it, so that became the expectation from the community.”
The new Johanson Wing has 66 private rooms and six spacious semi-private rooms (that are divided by a wall) for skilled nursing and short-term rehab residents. Michael Martin, managing partner of RLPS Architects in Lancaster, PA, says a dedicated entrance and “front door” to the health center is an integral part of the redesign because “previous access to the wing was from the independent living community’s main entrance that went through a labyrinth of corridors.”
A dedicated physical therapy area is adjacent to the main lobby, with easy access from the new entrance as well as the private rehab resident rooms on the first floor. The rooms for short-stay rehab care residents have been modified to include bathrooms with fully accessible, European-style showers allowing residents to stay in their rooms for bathing.
The upper floors for skilled residents feature a contemporary dining venue and new living and gathering rooms. Renovations for both upper floors include the circulation spaces, common areas and resident rooms. The footprint of the first floor was larger than the upper floors, providing the opportunity to expand the volume in a portion of the therapy gym.
From the December 2021 Issue of McKnight's Long-Term Care News




