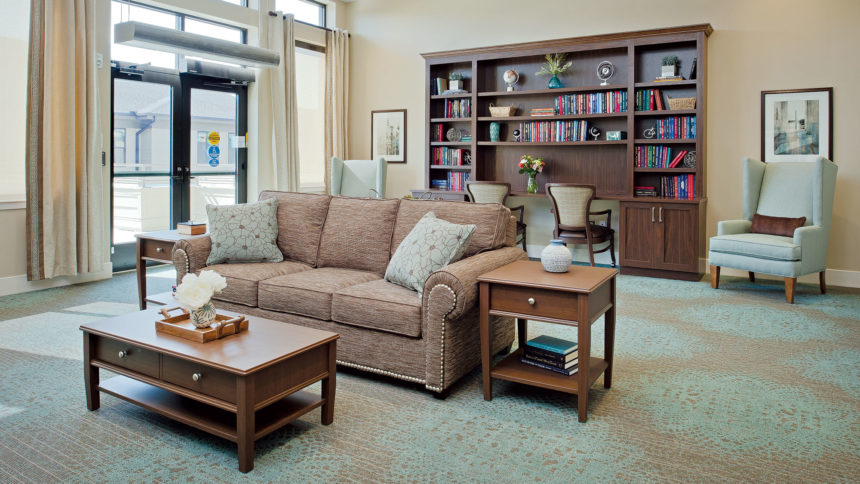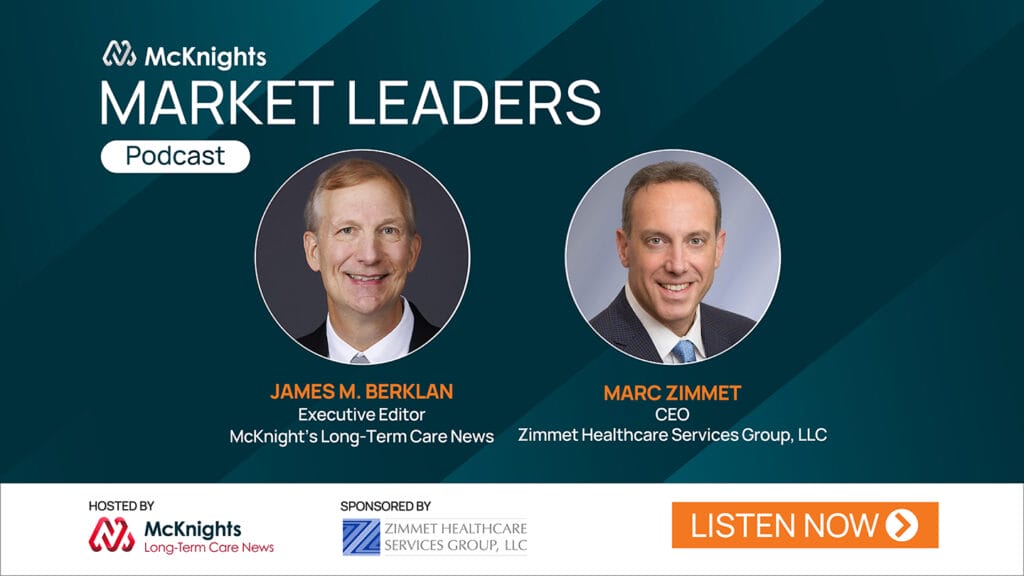
With the recent opening of a new $30 million rehabilitation and wellness center in Landover, MD,
FutureCare Capital Region not only fills a huge need now, but is also designed to have staying power for decades.
The 93,500-square-foot building sits on 14.5 acres outside the greater Washington, DC, area and has the capacity for 150 skilled nursing and short-term rehabilitation residents.
The first free-standing skilled nursing and rehab facility in 20 years for Prince George’s County includes more than 80 private rooms, a 4,500-square-foot rehab therapy space, enclosed gardens and an on-site dialysis center.
“Because it has been so long since the area has had a new facility, the need became very great,” says Les Goldschmidt, vice president of operations for FutureCare. “The site is beautifully wooded in rolling hills, so it looks like it’s out in the country. But, in fact, it’s a major metropolitan market.”
The rehab segment is expecting to get an occupancy boost from a new hospital being built nearby because the close location will be “a tremendous convenience” for short-term patients, Goldschmidt says.
One unique aspect of the four-story building is the stratification of care, with acuity growing on each lower floor. The walk-in level is for short-term rehab patients who stay fewer than 30 days, while residents on the lowest floor have the greatest care needs.
“Acuity actually gets higher as you go lower,” Goldschmidt says. “The nursing units are not the classic model behind the cabinetry, but in the middle of hallway so residents have easier access.”
The programmatic requirements for the lower level were “quite different” from those on the upper level — not only because of the difference in acuity, but also because the back-of-the-house services are all on the lower level, says architect Cassandra Gottlieb, principal with KANN Partners of Baltimore.
“Since the type and quantity of resident rooms are different on each floor, it was a challenge to design the layouts so that they would accommodate the structure and allow for the plumbing lines to stack,” she says. “To provide equal access for both long-term and short-stay units, we took advantage of the sloped site to provide direct access to both levels.”
Utilizing today’s technology is a critical element for accommodating the residents of tomorrow, Goldschmidt says. FutureCare has deployed some sophisticated systems within its community, including a digital platform for patient care.
“The whole system is designed for electronic medical records so that caregivers can track residents’ every need,” he says. “All the information is on the staff tablets.”
Attention to architectural detail reflects all the modern features in long-term care design, such as large windows that allow abundant sunlight and scenic views to help improve residents’ moods and well-being, Gottlieb says.
“This is a critical contribution of ‘modern’ architectural thinking to create long-term care communities both aesthetically pleasing and optimally functional,” she says.
From the November 2018 Issue of McKnight's Long-Term Care News




