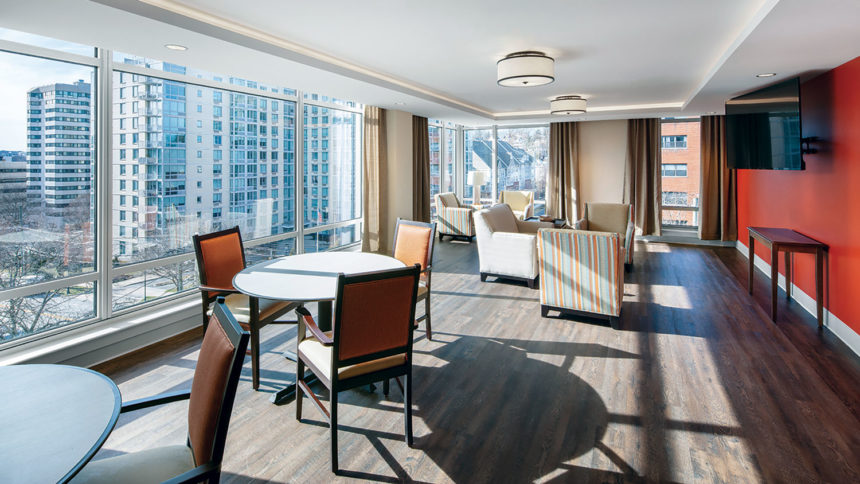
At first glance, the covered outside entrance to White Plains Institute for Rehabilitation & Healthcare looks like any number of greater New York hotels or apartment buildings. And that’s the point.
The new five-story, $60 million skilled nursing and rehab center fits squarely in its urban landscape.
The 110,000-square-foot community is designed to serve a broad range of medically complex patients and consists of 42 skilled nursing facility beds, 76 post-acute beds and 42 memory care beds. The building layout is an efficient L-shaped neighborhood format designed to optimize travel distances, increase resident observation and maximize interaction, says architect Gary Kane, of The Architectural Team (TAT), who led the design team on the project.
“The public areas have the same attitude you’d expect to see in assisted living,” he says. “The most visible areas of the building are designed to look like a hotel. We placed a lot of emphasis on those areas.”
First-floor amenities include a lounge, lobby area, main dining room, private dining, multipurpose space, a barbershop and hair salon. Rehabilitation spaces are on two levels, with the second floor housing a spacious lounge that is easily accessible for the short-term rehab patients from floors two and three.
William Nicholson, CEO of project developer and general contractor Congress Construction, worked closely with operator Epic Healthcare to create a skilled nursing and rehab center that is “a trophy asset.”
Per Epic’s instructions, Nicholson went to work creating a community that has a “high-end hospitality feel, a place where families could feel good about having a loved one as a resident.”
Although largely affluent Westchester County didn’t have a need for SNF beds, the City of White Plains did, and in a major way. Once the Department of Health issued the certificate of need, the downtown area was ready for a new addition to its landscape.
One of the main architectural elements is the rehab suite, which Kane calls “a positive place that is fun to go to.” Expansive use of glass is the key to creating an uplifting space, he says.
“Rehab spaces tend to be an afterthought,” he says. “This area has floor-to-ceiling glass, with two entries to the outdoor terrace, where therapy can be done outside on nice days.”
Of the institute’s two full rehab facilities, the main one “is so big you can fit a house inside,” Nicholson remarks.
Brick and aluminum give the exterior a strong, urban look that fits in with its surroundings. Projecting the appearance of a modern, girded structure, White Plains Institute for Rehabilitation & Healthcare is an example of the trend toward elevated design and construction for skilled nursing, Nicholson says.
“We’ve been building long-term care facilities since 1970, so we have closely followed the evolution,” he says. “This new model is not just aesthetically pleasing, but highly functional to fit the operator’s building plan. It is financially feasible and checks all the boxes.”




