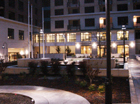
Pacific Retirement Services’ newest continuing care retirement community, the Mirabella, is a towering example of one of the latest trends in senior living. Part five-star hotel, part five-star nursing home, the twelve-story CCRC occupies a spot in the heart of South Lake Union, an up-and-coming district of Seattle.
From ground floor shopping to penthouse dining, the Mirabella Seattle offers a wide variety of services and amenities to its residents.
But luxury isn’t the only thing this CCRC offers. The Mirabella also boasts an adaptable approach to skilled nursing and assisted living that is literally a part of the building itself.
Service is a key part of Pacific Retirement Services’ approach to senior living, says Jason Erdahl, managing principal with architecture firm Ankrom-Moisan. Erdahl designed the Mirabella accordingly.
The ground floor offers shops and services that are available to both residents and the surrounding community, and a secure outdoor courtyard contains a gated pet area, croquet and putting greens. Mirabella’s unique design helps make the courtyard an especially appealing place to be.
“It’s a U-shaped building that opens up to the west, so we get a lot of light into the courtyard,” Erdahl explains.
The Mirabella has a number of cafes and restaurants to choose from, but none as spectacular as the 10th floor dining room. An unobstructed view of the city greets all residents as they sit down to a meal. From the Puget Sound to the Space Needle, they can see it all.
“Being in an urban area, we were up high enough that we could actually [include] terrific views,” Erdahl says. “Everyone gets a great view because they go to the dining room every day.”
Adaptable healthcare
The second floor of the Mirabella is dedicated to healthcare and memory care. In keeping with its commitment to comfort, each of the Mirabella’s 22 skilled nursing rooms is a private suite with a bathroom and shower. Down the hall in the assisted living wing are 12 apartments, complete with a living room and kitchen. But these units aren’t your average assisted living apartments.
“What PRS wanted to do was give themselves flexibility. Demographics are changing, care is changing. Right now there isn’t a need for so many skilled nursing beds, but there may be in the future,” Erdahl explains.
That’s why Erdahl designed each of the assisted living units to be easily converted into two distinct skilled nursing units.
“We have provided all the infrastructure to be converted already. The kitchen is actually sitting on the infrastructure to become a bathroom,” Erdahl says. “A drain is in place for a shower, and the electrical is already in place, as well.”
With such foresight, conversion can happen easily, without affecting the other floors or too many of the systems in the facility itself.
“It comes from years of converting units that haven’t been thought out,” Erdahl notes.
_____
Lessons Learned:
1 – Including the infrastructure for renovation in initial designs can save hassles later
2 – If your facility has a great view, make sure that all your residents can enjoy it
3 – Opening shops to the public helps integrate your community into the surrounding area
From the April 01, 2009 Issue of McKnight's Long-Term Care News




