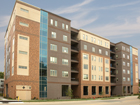
Six years ago, the executives at Samaritan Bethany in Rochester, MN, sat down and explored ways to expand their facility in the heart of town. They looked at several options, including building on a green grass site outside the city limits. Eventually, they decided that the best solution was to build a high-rise structure on the same property where the skilled nursing facility has stood since 1922.
“At that time, we knew that things needed to change — people kept asking about private rooms and more amenities,” said Sue Knutson, who has the title of mission leader at Samaritan Bethany. “We talked with staff and families about what they would do if it was their decision to make, and everyone agreed that staying here was the best thing to do.”
In May 2007, the project began in earnest, with the ambitious goal of 128 private rooms on six floors, with each floor developed as its own separate community. At $23 million, Knutson concedes that the price tag was steep, but says it was necessary to create a high-rise facility where residents would feel comfortable, content and right at home.
By January 2009, residents were able to watch the tower next door go up with pre-cast concrete panels fitted onto the exterior — a pastime they greatly enjoyed, Knutson said.
Once the structure was completed in May, Knutson organized a solid moving team — attired in T-shirts with the phrase “It’s Kind of a Big Deal.” The resident transition project went smoothly and was completed in one day.
The new facility gave Samaritan Bethany the opportunity to institute cultural changes from scratch — the interior design emphasizes home living, as opposed to being “home like,” which Knutson dismisses as “not authentic.”
Each floor is designated as a standalone “household” for residents, providing all their needs on a daily basis so that they only need to use the elevator for occasional trips to the doctor or hair salon.
Although in late summer the lobby and main floor common areas were still under construction, plans were underway for a sports pub, café and open living room area. All business offices are obscured from public view to maintain the home atmosphere.
The décor has evolved into something personal for residents because they helped select artwork and other ornamental items. Knutson says this new policy of inclusion has contributed to affirmative culture change.
“We heard about a local medical office that used local artists to decorate and after contacting them, they agreed to help us,” she said. “We asked the residents to select the pieces they liked. The important part is that the artwork the residents selected evokes good memories for them.”
Lessons learned
1. When moving residents, have enough workers and make it a fun project with good food and refreshments.
2. Don’t settle for canned art. Look for special pieces that resonate with residents.
3. Make sure to ask the residents for their input on the redesign. They are usually eager to offer their opinions on furnishings.
From the November 01, 2011 Issue of McKnight's Long-Term Care News




