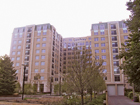
There’s a new architectural gateway to downtown Evanston, IL, and it’s not an arch or a skyscraper or a cathedral spire. It’s The Mather, a new senior living facility from Mather LifeWays that opened in November.Located on the edge of Evanston’s federal historic district, The Mather bridges a gap between modern convenience and classic grandeur with its unique design. But opening a facility in such a well-protected historic area has many challenges, and Mather LifeWays seemingly was hit with every one of them.
Historical conundrum
The effort to gain approval from the city of Evanston for the project was a massive undertaking, says Mary Leary, president and CEO of Mather LifeWays. Leary and her company rallied support from 2,500 Evanston residents, held 50 personal meetings with local condo associations, sought endorsements from 31 area architects and published 125 “letters to the editor,” all to show the city that there was real support for the new senior living facility.
Evanston, a suburb that borders Lake Michigan, is located just north of Chicago. It is a strong proponent of historic preservation, a factor that weighted heavily in getting approval for the Mather, Leary explains: “Evanston has more historic landmarks than the entire city of Manhattan, so that was quite a challenge to overcome.”
After facing nine regulatory bodies over 27 months, Mather officials finally received the green light from the city.
North and south designs
The Mather is divided into two buildings. The north building, which is now open, has 37 skilled nursing beds, 10 assisted living units, 12 memory-care units and 141 independent living apartments. The south building, currently known as The Georgian, is a 1920s hotel-turned-senior living facility.
“The eventual goal is to create one unified community,” says Joe Zajdel, vice president of business development with Mather LifeWays.
Some time in the next few months, The Georgian’s residents will move to The Mather and The Georgian will come down to make room for a new south building.
Designers took actual pieces from The Georgian to use in the north building of The Mather. Pillars, pediments and terra cotta add accents to the north building.
“One of the unique features of the project is the two buildings will be connected by an underground pedestrian corridor, so residents and staff may access each building without having to brave the elements,” Zajdel says. “We have stained glass windows that we will display in our underground pedestrian corridor, where we’ll create an art gallery.”
Besides the interior designers, landscape architects and construction teams, Mather LifeWays also collaborated with its in-house team of gerontologists, social anthropologists and other specialists on the design for The Mather.
From the December 01, 2009 Issue of McKnight's Long-Term Care News



