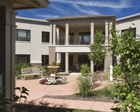
The symbol of Saint Camillus de Lellis, patron saint of nurses and gamblers, is a large, red cross, and that was the former shape of St. Camillus health center near Milwaukee.
The sprawling skilled nursing facility had four wings stretching like the points on a compass across the campus. There was a large, traditional nurses station square in the center of the building, from which all 190 beds were served.
The institutional infrastructure was intimidating to all, even some of the current residents. There were endless corridors with little light, and most of the beds were in shared rooms.
“It literally looked like a prison,” says Gregg Scott, one of the architects charged with turning the place around.
Enter Reese, Lower, Patrick & Scott Ltd., a Lancaster, PA-based architecture firm with a large portfolio of senior living designs.
An outdoor census
One problem that afflicts some facilities while renovating their building is a drop in census. Work crews will sometimes have to occupy the same space as residents, causing obvious logistical problems.
St. Camillus, however, had a bit of an advantage in this area.
The design crew decided to transform the building from a cross shape into more of a “figure eight” by adding sections that bridge the gaps between the wings’ ends.
“We were able to do the building first, then move the residents from the old section to the new section to redo that part,” Scott explains “That was important because we didn’t have to drop the census.”
The new construction also allowed for the creation of fully secure outdoor courtyards. St. Camillus President and CEO Rick Johnson says the courtyards are perfect for Alzheimer’s residents. The residents can safely enjoy the outdoors, weather permitting.
“We’re able to do group activities out there as well and then it’s a meeting place for a lot of families and friends that visit on a regular basis,” Johnson says.
Trend spotting
The trend in Wisconsin at the time of St. Camillus’ redesign was away from skilled nursing beds and toward assisted living. To accommodate this new market direction and overcome a potential marketing problem associated with mixing nursing and assisted living accommodations, architects and designers split the building into two halves: on one side skilled care, the other assisted living, with an entrance lobby and café dividing the two.
“One of our goals was to make everything as residential as possible,” says Derek Perini, the project’s interior designer. In order to make the two distinct sections feel like one big home, Perini used the same design details throughout the facility. From the casework to the wallpaper to the drapery, all sections are the same.
“We tried to give everything a cozy elegance so it appeals to the residents as home,” Perini says.
With the consistent décor running throughout the building, it should be easier for residents to transition from assisted living to skilled nursing should the need arise, design team members added.
From the August 01, 2008 Issue of McKnight's Long-Term Care News




