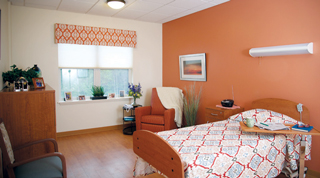
“Under-bedding” for short-term rehabilitation patients in a commu- nity is a problem that doesn’t get much attention from the public, but its seriousness is de nitely warranted for those who need it.
When Meadowbrook Healthcare in Plattsburgh, NY, realized it had such a situation more than a decade ago after two nearby skilled nursing entities closed, it took critical steps toward rectifying it.
Although the $15 million renovation and expansion project went through a series of fits and starts, its opening in 2015 finally provided extra rehab and skilled nursing beds necessary for the upstate community, furnishing new amenities, upgraded therapy and living spaces, and an environment that is more aesthetically and functionally pleasing. The two-floor subacute, rehab and restorative-care unit boasts four 20-bed neighborhoods, each containing a parlor area and fireplace, dining area, lounge and library. The subacute and rehab rooms are equipped with piped-in oxygen, showers and heat lamps in each bathroom. The new space includes supportive features, such as sliding bathroom doors, which are more user-friendly than doors that swing open, says Meadowbrook administrator and CEO Paul Richards. The layout conforms to the patient-centered social model for recuperation, utilizing the parlor as the hub of activity and featuring a circular design that replaces long, double-loaded corridors. Ample lounges and libraries offer a range of choices for relaxing visits and a separate entryway provides convenient access for families and friends.
Adirondack vibe
In creating the interior décor, designers utilized Meadowbrook’s location within the iconic Adirondack Mountains, which the locals call “the North Country.” The color palette employs warm earth tones to create a therapeutic, restorative and recuperative environment. Common-area walls are adorned with 235 photographs taken in upstate New York.
“We wanted to get away from the institutional look,” Richards says. “It’s not cookie-cutter.”
The skilled nursing neighbor- hoods were renovated “to meet the needs of our changing population,” Community Relations Coordinator Laurie Marvin says, while the sub- acute rehabilitation unit “provides patients with a modern upscale atmosphere for optimum healing.”
The full-service rehabilitative gymnasium is on the same level as patients’ rooms for easy access to one-on-one therapy sessions.
The community’s licensed professional rehab team works in tandem with restorative nurses to return patients to their prior level of function as quickly as possible so they may go home, Marvin says.
“This new design is focused around exceeding the expectations of our residents and patients,” she explains, “and the homelike atmosphere helps us accomplish that mission.”
LESSONS LEARNED
1. Post-acute rehabilitation is a critical service for community residents and under-bedding can grow into a serious problem if it isn’t addressed.
2. Supportive features, such as sliding bathroom doors are more user-friendly than conventional doors.
3. The patient-centered social model for recuperation features open spaces and circular layout for greater socialization and easier navigation.
From the February 01, 2018 Issue of McKnight's Long-Term Care News



