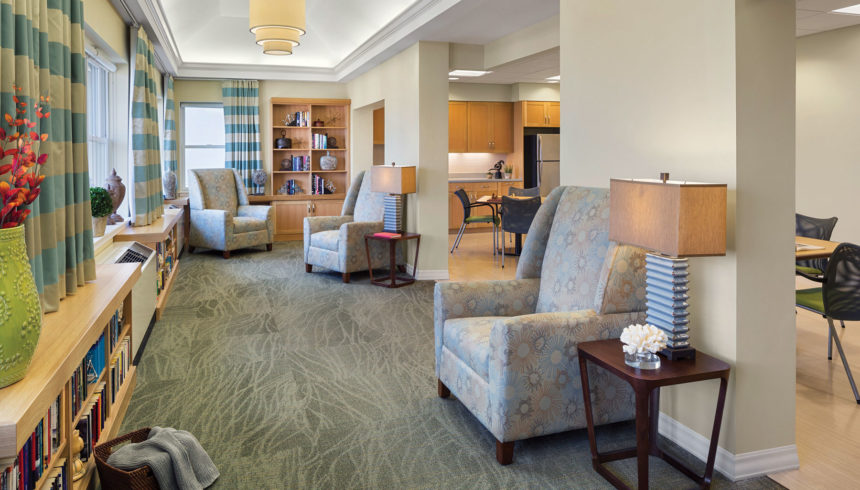
Pressures on nursing home operators to renovate and reimagine their interiors perhaps have never been greater.
With states mandating more liberal visitation and opening policies, the view, literally, has changed. Semi-private rooms are on their way to becoming a vestige of skilled nursing’s very painful and recent past.
At last count, no one is predicting the kinds of occupancy swells that have typically followed downturns. So some nursing homes have altogether opted out of room sharing while numbers remain down. Many facilities are welcoming the change, even if only temporarily. They’re thankful for open spaces that allow design firms like Perkins Eastman to create social distancing-inspired interiors required for the next generation of homes.
“The conversion to fully private rooms and baths has been an easy calculation,” said company principal Martin Siefering.
Cash-strapped facilities can, if desired, simply leave second or third beds empty when vacancies occur. More significant renovation is required to address many challenges.
Some large providers, PruittHealth among them, have indicated that investment in single rooms will be a key part of their COVID-19 recovery planning.
Much of Perkins Eastman’s work is modeled after the household-inspired models of the Green House movement and others that include small resident clusters built around shared kitchens, activity spaces and dedicated caregivers. Among the most challenging work in nursing facilities is converting outdated, aging mechanical systems, as well as repurposing cavernous dining rooms and foodservice schedules.
Other common projects involve retooling visitation spaces and traffic patterns, installing UV lighting to help with disnifection and creating spaces that can easily be cleaned and sanitized. But designing a way out of isolation remains providers’ most vexing challenge.
“If we can create better opportunities for safe human connection between residents, caregivers and visitors, I’m satisfied,” Siefering said.




