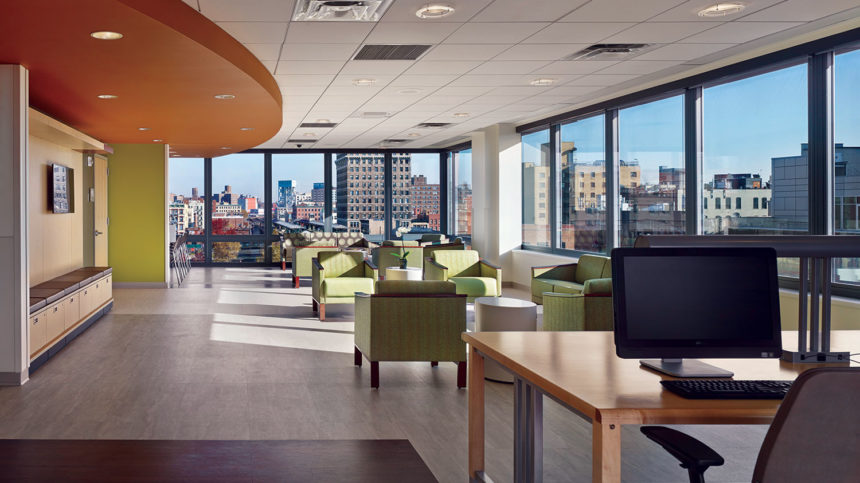
Healthcare design doesn’t have to be pigeonholed into a one-dimensional role serving a singular purpose. And it shouldn’t have to conform to labels attached to service categories aimed at one particular demographic. Progressive designers have learned this, and the proof is in projects like the Henry J. Carter Specialty Hospital and Skilled Nursing Facility.
Completed at a cost of just under $285,000, the renovation of New York’s North General Hospital includes a 185,000-square-foot skilled nursing center designed to serve residents for a decade or longer. Because of this, the building has been created to instill a “sense of place” for residents — not just in individual rooms, but within the entire facility and extending into the neighborhood at large, says Craig Meaney, communications manager for Array Architects.
With a mandate to close its South Roosevelt Island facility, the Harlem campus afforded NYC Health and Hospitals Corp. the opportunity to convert the existing acute care hospital to a long-term acute care hospital and construct a new skilled nursing facility on the adjacent site. The project was divided into two standalone projects with unique goals. The long-term acute care hospital with 201 beds is located in the 270,000-square-foot renovated space of the former North General Hospital, and the new skilled nursing facility with 164 beds is located in an adjacent site that was previously the hospital’s parking lot. Together, these two facilities comprise an entire city block in East Harlem.
When Array sat down with the user groups of the facility to envision the project, the team took stock of the necessity of a design that accommodates varied patient acuity and mobility, multi-use public spaces, the need for durability and budgetary constraints.
“The building design had to integrate patient needs with the neighborhood while creating a healing, pleasant environment that promotes a sense of community for residents and staff,” Meaney states. “Furthermore, the renovations had to create parity between the existing and new building, which used nature-infused, urban-inspired sustainable materials.”
Overall, the main thrust of the design is unity, Meaney says.
“Because the building is composed of both an LTACH and a SNF, the design must create a seamless transition from one facility to the next and also the necessary acknowledgement of the distinct requirements of two different patient populations, staff and guests,” he explains.
The possible dichotomies and hierarchy are amplified by the fact that the hospital resides in an existing building, while the SNF is housed in a new construction facility,
he adds.
“The challenges, however, become simple to define — there is a need to unify the brand, the culture and the buildings, yet differentiate and highlight the purpose and requirements of each facility.”
From the January/February 2021 Issue of McKnight's Long-Term Care News




