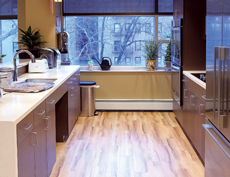
What a difference a wall can make.
In the case of the non-profit community Isabella, it means the difference between seeing the inside of an ordinary room and the outdoors beyond.
Removing three walls turned out to be the capstone of Isabella’s new 5,700 square-foot rehabilitation suite, a room bathed in natural light that shifts in direction as the sun makes its daily trek across the upper Manhattan sky. The suite is located within a 13-story building that has been occupied since it was built in 1889 by Isabella, a 140-year-old senior and skilled care organization.
The rehab suite offers an open environment with a soaring ceiling and three walls of plate glass windows that drench the therapeutic environment with sunlight and provides treetop cityscape views. The panoramic views do more than provide aesthetic pleasure: Studies show post-surgical rehab patients experiencing natural light need less pain medication, sleep better, feel less stress and have shorter stays.
The Isabella campus is home to 705 residents and comprises “neighborhoods” for memory care, ventilator patients, independent living and short-stay rehab patients.
Before undergoing the $1.3 million, May-to-November renovation last year, the rehab suite served as an atrium surrounded by offices. It was an underused space and had the potential to be much more, says Hope Miller, vice president of care services at Isabella.
“It was segmented, dark and the views were nondescript,” she says. “It needed to be opened up and we thought it would make for great curb appeal to blow out as many walls as possible and have a visual aspect from the tree sides.”
The open floor plan provides a dramatic visual impact, Miller says.
“I knew the walls weren’t load-bearing and could be removed — we didn’t have to add windows or do anything,” she says. “But we had no idea it would open up the room so much. The sun rotates through the space, making it very warm and uplifting.”
Local firms Pallente Design and The Shannon Group served as the project’s architect and contractor, respectively.
“The space functions exactly the way we intended,” says Dominick Termini, associate architect with Pallente Design. “Opening up a subdivided room to natural light has a positive effect on the mind.”
The brown, green and tan color scheme meshed perfectly with the outside “treescape,” Termini says.
Over the next year, Miller and her team will be analyzing the therapeutic effectiveness of the “evidence-based” design to determine the different aspects of successful therapy, rehabilitation goals, minimizing discomfort and decreasing the risk of patient re-hospitalization after discharge.
“Light and nature are a key place to start,” she says. “Letting in more light and incorporating nature into a patient’s day has a significant and transformative effect, one that we are starting to witness here at Isabella. More often than not, light and nature are amenities that care providers can readily offer.” ν
From the May 08, 2015 Issue of McKnight's Long-Term Care News




