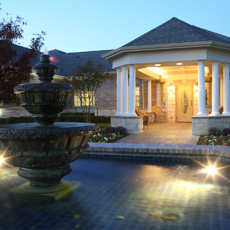
Attention to even minor interior design details is a hallmark of the Autumn Leaves of Oswego. That goes for everything from putting a painting off-center to cue a resident that the hallway keeps going, to installing a carpet designed to reduce falls.
Located in Oswego, IL, an hour west of Chicago, Autumn Leaves began accepting its first residents in January, meeting a big need in the community, says community Executive Director Cathleen O’Brien. It took 18 months to build.
The LaSalle Group has 29 Autumn Leaves facilities open or under construction in Texas, Oklahoma, Illinois and Georgia. They are exclusively for dementia or Alzheimer’s residents.
While all LaSalle facilities incorporate design elements for the memory-impaired, LaSalle Group Director of Design Tim Terry and design associate Nicole Gray say they look at each new facility as a chance to enhance best practices.
They hired a lighting engineer, for example, to help address the issue of “aging eyes,” Terry says. Paint was modified so that it would have more reflection, and carpet ended up being customized.
“Carpet has to be urine-resistant, functional and look good,” Gray says. “On the market are a lot of carpets with strong patterns. But our residents’ vision can be so poor that the level of contrast is increased. We wanted to reduce the contrast so that residents won’t want to pick at the carpet if they get confused.”
Additionally, carpets with borders can cause residents to fall because they can perceive the border as a step, she says. While the team considered vinyl flooring, “operators brought up that carpet can act as an extra protection if someone falls, and it can absorb sound.”
The project was not without challenges: The original sprinkler system company went out of business and other companies were reluctant to finish the work, O’Brien recalls. On the plus side, a mild winter made construction easier.
The building has 35 private rooms and a few semi-private rooms, O’Brien says. Of the three dining areas, one is assisted, one is unassisted and one is private. The dining areas are complemented by aquariums. These are a challenge to install, but research has shown the peaceful quality of the aquariums “helps soothe residents and stimulates hunger,” Gray says.
The design encourages residents to be out of their rooms during the day and reflects the need for dementia residents to wander. Hallways are continuous or lead to sitting areas. Four neighborhoods have themes of Music, Cities, Harbors and Gardens, with paint and artwork that reflect the respective themes.
Additionally, there are two outdoor courtyards, including one with a gazebo, and an interior courtyard that “looks a lot like an old-fashioned patio,” O’Brien says.
“There are lots of natural wandering paths,” she says. “The goal, whether it’s providing any needed physical or occupational therapy on site or encouraging activities, is to help residents and their families feel comfortable in their home.”
—
Lessons Learned:
1. Create a visual contrast between the walls and floors.
2. Art should be carefully chosen and hung to reflect an area’s theme.
3. Find flooring that reduces trip hazards.
From the March 01, 2013 Issue of McKnight's Long-Term Care News




