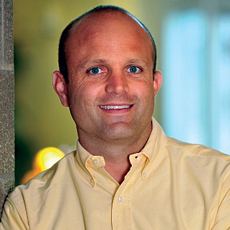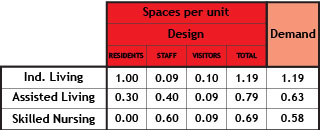
It is becoming more widely known (but perhaps not widely enough) that building senior care is more about operations than it is about real estate. Certainly those involved understand that the best building and site in the world can’t overcome lousy care and operations in the seniors’ environment. But this does not mean that senior care is immune from the realities of real estate development.
One common problem amongst all real estate is parking: Namely, how much to provide and where to put it.
The challenge of the parking problem begins with zoning requirements written during the explosion in automobile ownership and the trend toward suburban growth. Fifty years ago cities worked hard to ensure there was enough parking after generations of urban, neighborhood-centric development focused on other issues. In other words, the mayor of Anytown only got a call when a patron couldn’t find a parking spot so zoning requirements were written to make sure there was always plenty – usually between the public street and the building where everyone could see it. We are in the midst of a new way of thinking.
The current trend in zoning requirements (at least in some jurisdictions) is to think about parking as a stormwater problem (impervious pavement that keeps rain from reaching the soil and underground aquifers) and an architectural problem (the more parking between the street and the building, the less enhancements a nice building provides to its streetscape). In our senior living practice (and most other building types for that matter) we find our clients getting trapped between the two perspectives: Local authorities want sufficient parking for the building’s use but they also want a prettier city and to protect the environment. Today’s mayor of Anytown is trapped between 1955 and 2025 and, as a result, our clients have a very hard time proposing site plans that will get approved.
But there is one strategy that we’ve found to be highly effective. It’s one that can adapt to any municipality regardless of where they are in the spectrum between the two extremes. We have found that if a reviewing body is at all desirous to have the project then the most beneficial approach is to support your plan with data. Have lots of data. The relative scarcity of skilled nursing and assisted living buildings, at least compared to single-family homes or office buildings, means that most governing bodies don’t have a preconceived notion of how much parking one of our communities will need. If we can present an attractive site plan and support the parking count with real experience, we end up helping our projects move through the zoning process much faster. Sometimes the data just gives the public servant cover and sometimes we really enlighten them with an educational perspective that many projects can’t or won’t provide.
Parking, of course, comes in three “flavors” for our projects: Residents, staff and visitors. It is true that the higher the acuity, the lower the resident parking need. Staff parking is easily derived during development because the operator will have a operating pro forma that provides FTEs (remember shift change!) for any given period. Our research into visitor parking was perhaps the most interesting. No particular level of acuity (including independent living) saw any significant per-unit difference in visitor parking demand. Anecdotally, it seemed to be that the larger the city, the more visitors, but even that was not perfectly consistent.
Design professionals with familiarity of the project location are critical to getting this right and, for operating communities, you know your residents and staff best. But here are some key metrics we use after surveying a portfolio of completed projects with a mix of acuities and sizes if you have nothing on which to base a case. We surveyed the designed/provided spaces per unit and then the actual demand for parking once the community opened.

Interestingly we found that teams pretty consistently over-design for parking. Perhaps this is those legacy zoning restrictions putting upward pressure on design. Perhaps parking is cheap and being under-supplied is painful. Or perhaps, like with structural systems, no one ever got fired for providing too much capacity. But as competition for land increases, affordable care becomes a higher priority and construction costs continue to climb we will begin to investigate all the places we can look to move from the comfortable and familiar to the innovative and challenging. At least you can go to your next public hearing with some data in favor of smaller parking, more greenspace and a prettier enhancement
Michael Hass, LEED AP, is the director of senior living at The Weitz Company in Florida.



